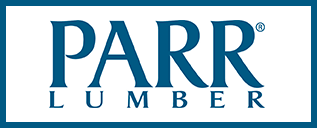571 W. Hope Ave.
Pine Meadow Village, Sisters, OR
Built by: Sunterra Homes
2488 Sq. Ft. | 3 BR, 3 BA |
Features:
ENERGY FEATURES
• SunTerra EnergyBlock high thermal mass construction
• Passive solar with automatic interior insulated shutter – primary heat source
• Natural, free, passive cooling and energy recovery ventilation
• Ductless heat pump when passive solar is not sufficient
• Continuous foam insulation – total home shell
• Triple pane windows, low watt lighting, air tight wood stove
• 4,800 watt solar PV array and solar hot water systems
o Result – A SunTerra Zero Energy Plus Home
AESTHETIC FEATURES
• High ceilings, great room open space concept, radius wall
• Polished and rustic granite walls with slate accents throughout
• Window seats, display niches, custom mosaic tile
• Custom tile shower, stained concrete floors on upper level
• Sweeping mountain view, covered entry and patio, upper level deck
o Result – The most comfortable home you will ever live in!
Interior
Appliances
Johnson Brothers
Cabinets
Building Solutions
Central Vacuum System
Advanced Overhead Door
Countertops
Mountain Marble
Doors
Building Solutions
Drywall
Contractor JL Drywall
Finish Carpenter
Mountain High Builders
Fireplace Supplier
Fireside Spa and Patio
Floorcovering Supplier
Color Tile
Hardware
ProBuild
Light Fixtures
QB Electric
Millwork
Building Solutions
Painting Contractor
My Painter
Plumbing Supplier
Consolidated
Shower Doors & Mirrors
Bend Glass and Mirror
Tile Company
Color Tile
Tile Installer
Russ Chauncey
Windows
Atrium
Exterior
Decking Contractor
AM1 Roofing
Garage Door
Advanced Overhead Door
Landscaping
Twisted Willow
Masonry
Streamline Masonry
Pavers/Driveway
Mountain High Builders
Roofing Contractor
AM1 Roofing
Siding Installer
Mountain High Builders
Siding Supplier
ProBuild













